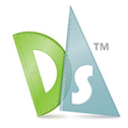
FreeCAD : Open-Source 3D Modeling for Engaged Designers
FreeCAD: in summary
FreeCAD is an open-source CAD software tailored for engineers, architects, and designers looking to create detailed 3D models. It offers robust parametric modeling capabilities, supports multi-platform use, and is highly customizable, setting it apart in the CAD landscape.
What are the main features of FreeCAD?
Parametric Modeling
FreeCAD offers advanced parametric modeling that allows designers to modify shapes and designs with ease by simply adjusting parameters. This feature is crucial for creating complex models with precision. Key attributes include:
- Ability to easily edit and adjust models through parameters
- Real-time updates upon parameter changes
- Enhanced precision for complex projects
Open-Source Flexibility
Being an open-source platform, FreeCAD caters to a wide community that actively contributes to its development. This ensures rapid updates and an ever-expanding feature set. Key attributes include:
- Free access and usage without licensing fees
- Extensive community support and documentation
- Customizable through a variety of plugins and modules
Cross-Platform Compatibility
FreeCAD is designed to work across major operating systems, making it highly cross-platform compatible. This feature is perfect for teams working in varied environments.
- Supports Windows, macOS, and Linux
- Seamless file sharing across different systems
- Consistent performance regardless of platform
FreeCAD: its rates
Standard
Rate
On demand
Clients alternatives to FreeCAD

Create precise 2D and 3D designs with this powerful CAD software.
See more details See less details
With a range of tools and features, this SaaS software allows for easy collaboration and customization, making it ideal for architects, engineers, and designers.
Read our analysis about AutoCAD
Create 3D models with ease using this top-rated CAD software. Streamlined tools, intuitive interface, and extensive library of materials make it perfect for architects, engineers, and designers.
See more details See less details
Sketchup is a powerful CAD software with a user-friendly interface that allows for fast and easy creation of 3D models. Its extensive library of materials and streamlined tools make it perfect for architects, engineers, and designers who need to create precise and detailed designs.
Read our analysis about Sketchup
Powerful CAD software for creating 2D drawings and 3D models with precision and ease.
See more details See less details
DraftSight offers a wide range of tools for drafting, editing, and annotating designs, including layers, blocks, and dimensions. Its intuitive interface and compatibility with industry-standard file formats make it a top choice for professionals and students alike.
Read our analysis about DraftSight Appvizer Community Reviews (0) The reviews left on Appvizer are verified by our team to ensure the authenticity of their submitters.
Write a review No reviews, be the first to submit yours.