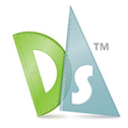
LibreCAD : Open-Source 2D CAD Design Solution
LibreCAD: in summary
LibreCAD is a comprehensive open-source 2D CAD software, tailored for designers, architects, and engineers seeking a free alternative. With a user-friendly interface, LibreCAD offers advanced drawing tools and extensive layer support, standing out as a cost-effective choice for drafting and design projects.
What are the main features of LibreCAD?
Extensive Drawing Tools
Enhance your design capabilities with LibreCAD's extensive range of drawing tools. This software offers everything needed for precise 2D drafting.
- Line and shape creation for intricate designs.
- Advanced snapping options to ensure accuracy.
- Dimensioning tools for detailed specifications.
Layer Management
Manage complex projects effortlessly with LibreCAD’s powerful layer capabilities, allowing for organized and efficient design workflows.
- Multiple layer support for separating different design elements.
- Layer visibility control to focus on specific details.
- Independent lineweight settings for each layer.
Customizable Interface
Tailor your workspace for optimal productivity with LibreCAD’s customizable interface, accommodating various design preferences and needs.
- Flexible toolbar configuration for easy access to tools.
- Custom command shortcuts to streamline your workflow.
- Theme and layout adjustments for personalized user experience.
Community and Support
Benefit from a vibrant open-source community dedicated to improving LibreCAD and providing assistance to users.
- Active forums and user guides for troubleshooting.
- Regular updates and enhancements driven by community feedback.
- Access to a library of plugins to extend functionality.
LibreCAD: its rates
Standard
Rate
On demand
Clients alternatives to LibreCAD

Create precise 2D and 3D designs with this powerful CAD software.
See more details See less details
With a range of tools and features, this SaaS software allows for easy collaboration and customization, making it ideal for architects, engineers, and designers.
Read our analysis about AutoCAD
Create 3D models with ease using this top-rated CAD software. Streamlined tools, intuitive interface, and extensive library of materials make it perfect for architects, engineers, and designers.
See more details See less details
Sketchup is a powerful CAD software with a user-friendly interface that allows for fast and easy creation of 3D models. Its extensive library of materials and streamlined tools make it perfect for architects, engineers, and designers who need to create precise and detailed designs.
Read our analysis about Sketchup
Powerful CAD software for creating 2D drawings and 3D models with precision and ease.
See more details See less details
DraftSight offers a wide range of tools for drafting, editing, and annotating designs, including layers, blocks, and dimensions. Its intuitive interface and compatibility with industry-standard file formats make it a top choice for professionals and students alike.
Read our analysis about DraftSight Appvizer Community Reviews (0) The reviews left on Appvizer are verified by our team to ensure the authenticity of their submitters.
Write a review No reviews, be the first to submit yours.