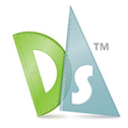
MicroStation : Advanced CAD Design Software for Precision Projects
MicroStation: in summary
MicroStation is an advanced CAD software designed for architects, engineers, and construction professionals seeking precise and intricate design capabilities. Its standout features include 3D modeling precision, interoperability with other CAD tools, and customizable work environments, making it a preferred choice for complex projects.
What are the main features of MicroStation?
3D Modeling Precision
MicroStation excels in delivering high-fidelity 3D models that meet the demanding needs of engineering and architectural projects. It is equipped with an extensive suite of tools that ensure your designs are accurate and reliable.
- Robust surface and solid modeling capabilities
- Advanced rendering options for realistic visualization
- Integrated analytical tools for stress and strain assessments
- Parametric modeling for adaptive design changes
Interoperability with Other CAD Tools
MicroStation stands out with its exceptional capability to integrate seamlessly with a wide range of other CAD tools, ensuring a smooth workflow in multi-platform environments. Its interoperability features enhance collaboration and productivity.
- Support for DGN, DWG, and DXF file formats
- Easy data exchange with Revit, AutoCAD, and more
- Bidirectional data linking with GIS applications
- Cloud-based collaboration options for team projects
Customizable Work Environments
Transform how you work with MicroStation’s highly customizable workspaces, which allow users to tailor the interface and tools to suit specific needs, improving efficiency and user satisfaction.
- Personalized toolbars and interface layouts
- Macro scripting for automation of repetitive tasks
- Themed workspaces for discipline-specific tools
- Customizable keyboard shortcuts for speedier design processes
MicroStation: its rates
Standard
Rate
On demand
Clients alternatives to MicroStation

Create precise 2D and 3D designs with this powerful CAD software.
See more details See less details
With a range of tools and features, this SaaS software allows for easy collaboration and customization, making it ideal for architects, engineers, and designers.
Read our analysis about AutoCAD
Create 3D models with ease using this top-rated CAD software. Streamlined tools, intuitive interface, and extensive library of materials make it perfect for architects, engineers, and designers.
See more details See less details
Sketchup is a powerful CAD software with a user-friendly interface that allows for fast and easy creation of 3D models. Its extensive library of materials and streamlined tools make it perfect for architects, engineers, and designers who need to create precise and detailed designs.
Read our analysis about Sketchup
Powerful CAD software for creating 2D drawings and 3D models with precision and ease.
See more details See less details
DraftSight offers a wide range of tools for drafting, editing, and annotating designs, including layers, blocks, and dimensions. Its intuitive interface and compatibility with industry-standard file formats make it a top choice for professionals and students alike.
Read our analysis about DraftSight Appvizer Community Reviews (0) The reviews left on Appvizer are verified by our team to ensure the authenticity of their submitters.
Write a review No reviews, be the first to submit yours.