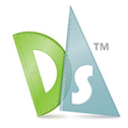
Onshape : Innovative Cloud CAD Solution for Seamless Collaboration
Onshape: in summary
Onshape revolutionizes the design process with a cloud-based CAD platform, perfect for engineers and designers seeking real-time collaboration and streamlined workflows. Key features include global product design access and integrated version control, setting it apart from traditional CAD software.
What are the main features of Onshape?
Real-time Collaboration
Designed for teams aiming to optimize their workflow, Onshape offers unmatched collaboration without the need for file transfers. Users benefit from:
- Instant sharing with permissions to control edit/view access
- Simultaneous editing by team members
- Automatic updates ensuring everyone works on the latest version
Comprehensive Design Tools
Onshape's robust toolkit meets the needs of various industries, providing designers and engineers with powerful tools to create intricate models and assemblies. Features include:
- Parametric modeling capabilities
- Extensive standard parts library
- Assembly feature support for kinematics simulation
Integrated Data Management
With a single source of truth, Onshape efficiently manages data within its unified platform. It offers:
- Built-in version control that tracks every edit
- Branching tools for exploring design alternatives
- Seamless integration with existing enterprise systems
Device-Independent Access
Engineers don't need to be tied to a single workstation, thanks to Onshape's cloud-based access. This feature provides:
- Cross-platform accessibility via web browser
- Mobile applications for both iOS and Android devices
- No installation or hardware dependency required
Onshape: its rates
standard
Rate
On demand
Clients alternatives to Onshape

Create precise 2D and 3D designs with this powerful CAD software.
See more details See less details
With a range of tools and features, this SaaS software allows for easy collaboration and customization, making it ideal for architects, engineers, and designers.
Read our analysis about AutoCAD
Create 3D models with ease using this top-rated CAD software. Streamlined tools, intuitive interface, and extensive library of materials make it perfect for architects, engineers, and designers.
See more details See less details
Sketchup is a powerful CAD software with a user-friendly interface that allows for fast and easy creation of 3D models. Its extensive library of materials and streamlined tools make it perfect for architects, engineers, and designers who need to create precise and detailed designs.
Read our analysis about Sketchup
Powerful CAD software for creating 2D drawings and 3D models with precision and ease.
See more details See less details
DraftSight offers a wide range of tools for drafting, editing, and annotating designs, including layers, blocks, and dimensions. Its intuitive interface and compatibility with industry-standard file formats make it a top choice for professionals and students alike.
Read our analysis about DraftSight Appvizer Community Reviews (0) The reviews left on Appvizer are verified by our team to ensure the authenticity of their submitters.
Write a review No reviews, be the first to submit yours.