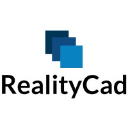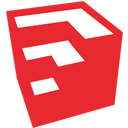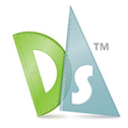
RCad'Touch : Mixed Reality CAD Viewer for Collaborative 3D Projects
RCad'Touch: in summary
RCad’Touch is a software solution that enables users to instantly view and edit CAD projects in virtual and augmented reality. Designed for design teams, engineering departments, and sales professionals, it enhances collaboration around 3D files in immersive environments, reducing prototyping costs and accelerating decision-making.
What are the main features of RCad'Touch?
Immersive visualization of CAD projects
RCad’Touch allows seamless integration of 3D files into VR and AR environments for full-scale visualization. This immersive experience provides a better understanding of spatial design and layout.
Supports standard CAD file formats
Easy installation on AR/VR headsets
True-to-scale rendering of 3D models
Collaborative work in virtual and augmented reality
The collaborative mode is a key feature of RCad'Touch. Team members can explore a project together, each from their own point of view, whether in a shared virtual space or directly on-site via holographic projection.
Immersive group sessions in a virtual project room
On-site hologram projection of layouts in augmented reality
Real-time interaction with synchronized viewpoints
Real-time editing and scene adjustments
Users can modify elements within the 3D scene during reviews, facilitating more dynamic exchanges between teams and quicker project iterations.
Interactive adjustment of project components
Scene edits without reverting to original CAD software
Instant feedback and visualization of changes
A powerful tool for sales and decision-making
RCad'Touch enhances project presentations by immersing clients in their future space. It becomes a strategic asset during presales, client meetings, and project approvals.
Engaging, interactive presentations for clients
Hands-on experience with proposed designs
Streamlined validation and faster sales cycles
Bridging Design and Execution with Immersive Technology
RCad’Touch offers a unique way to experience CAD data. By combining immersive technologies with live collaboration, it simplifies design validation, accelerates workflows, and delivers a strong visual impact for clients and stakeholders. It’s an innovative solution for professionals seeking clarity, precision, and engagement throughout the project lifecycle.
RCad'Touch: its rates
standard
Rate
On demand
Clients alternatives to RCad'Touch

Create precise 2D and 3D designs with this powerful CAD software.
See more details See less details
With a range of tools and features, this SaaS software allows for easy collaboration and customization, making it ideal for architects, engineers, and designers.
Read our analysis about AutoCAD
Create 3D models with ease using this top-rated CAD software. Streamlined tools, intuitive interface, and extensive library of materials make it perfect for architects, engineers, and designers.
See more details See less details
Sketchup is a powerful CAD software with a user-friendly interface that allows for fast and easy creation of 3D models. Its extensive library of materials and streamlined tools make it perfect for architects, engineers, and designers who need to create precise and detailed designs.
Read our analysis about Sketchup
Powerful CAD software for creating 2D drawings and 3D models with precision and ease.
See more details See less details
DraftSight offers a wide range of tools for drafting, editing, and annotating designs, including layers, blocks, and dimensions. Its intuitive interface and compatibility with industry-standard file formats make it a top choice for professionals and students alike.
Read our analysis about DraftSight Appvizer Community Reviews (0) The reviews left on Appvizer are verified by our team to ensure the authenticity of their submitters.
Write a review No reviews, be the first to submit yours.