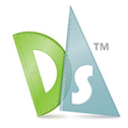
Rhino7 : Unleash Creativity with Advanced 3D Modeling Tools
Rhino7: in summary
Rhino7 is designed for architects, designers, and 3D artists seeking powerful modeling capabilities. It stands out with its robust surface editing tools, seamless import/export options, and grasshopper integration, offering exceptional flexibility and precision in design.
What are the main features of Rhino7?
Advanced Surface Editing
Craft complex geometries and intricate designs effortlessly with Rhino7's advanced surface editing capabilities. This feature provides unmatched flexibility and control over your creations, allowing for precise manipulation and adjustments.
- Precision sculpting for detailed designs.
- Control points editing for fine tuning.
- Subdivision surface modeling for organic shapes.
- Join and blend surfaces seamlessly.
Seamless Import/Export Options
Enhance collaboration with enhanced import/export functionalities that support a wide range of file formats. Rhino7 ensures your models are easily shareable and compatible with various design ecosystems.
- Support for major file formats including DWG, DXF, STEP, and STL.
- High-quality data conversions for integrity maintenance.
- Enhanced compatibility with industry-standard software.
- Customize export settings for optimized output.
Grasshopper Integration
Empower your designs with parametric capabilities through Grasshopper integration. Rhino7's node-based visual programming language allows for dynamic design changes and procedural generation, catering to advanced computational design needs.
- Real-time updates with parametric changes.
- Support for a vast array of generative design algorithms.
- User-friendly interface for streamlined workflow.
- Extensive community resources and plugins for enhanced capabilities.
Rhino7: its rates
Standard
Rate
On demand
Clients alternatives to Rhino7

Create precise 2D and 3D designs with this powerful CAD software.
See more details See less details
With a range of tools and features, this SaaS software allows for easy collaboration and customization, making it ideal for architects, engineers, and designers.
Read our analysis about AutoCAD
Create 3D models with ease using this top-rated CAD software. Streamlined tools, intuitive interface, and extensive library of materials make it perfect for architects, engineers, and designers.
See more details See less details
Sketchup is a powerful CAD software with a user-friendly interface that allows for fast and easy creation of 3D models. Its extensive library of materials and streamlined tools make it perfect for architects, engineers, and designers who need to create precise and detailed designs.
Read our analysis about Sketchup
Powerful CAD software for creating 2D drawings and 3D models with precision and ease.
See more details See less details
DraftSight offers a wide range of tools for drafting, editing, and annotating designs, including layers, blocks, and dimensions. Its intuitive interface and compatibility with industry-standard file formats make it a top choice for professionals and students alike.
Read our analysis about DraftSight Appvizer Community Reviews (0) The reviews left on Appvizer are verified by our team to ensure the authenticity of their submitters.
Write a review No reviews, be the first to submit yours.