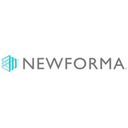
Snaptrude : Real-time architectural design platform for programming
Snaptrude: in summary
Snaptrude is a cloud-native architectural design platform built to accelerate the early stages of building design—from programming to concept development, 3D modeling, and presentation. Designed for architects, urban designers, and AEC teams, it replaces fragmented workflows and scattered tools with an integrated environment for data-driven design, fast validation, and collaborative ideation.
By directly linking program data to live 3D models, Snaptrude ensures that every design change is instantly reflected across views, drawings, and area calculations. It is especially valuable in early-phase design, where speed, iteration, and teamwork are crucial to making informed, timely decisions.
What are the main features of Snaptrude?
Programmatic design integration
Eliminate spreadsheets—Snaptrude connects spatial requirements directly to the 3D model.
Every change in programming updates the model and associated data in real time.
Reduces errors and manual rework in early design phases.
Early-stage modeling tools for architects
Intuitive modeling interface purpose-built for conceptual architecture.
Draw, edit, and adjust spaces with rapid feedback on area, geometry, and function.
Supports quick iteration of design options while maintaining data accuracy.
Visual and spatial presentation tools
Built-in collaborative whiteboard for sketching, commenting, and presenting ideas.
Generate renders, views, and diagrams automatically from the model.
Shape a cohesive narrative for design proposals, reviews, and client discussions.
Real-time collaboration and cloud-based workflow
Multi-user environment for simultaneous work across disciplines.
Cloud-native platform—no installation needed, always up-to-date.
Enables distributed teams to work together without version conflicts or email clutter.
Data-backed decision-making
Real-time area metrics, space allocations, and program compliance.
Easily compare design options with visual and quantitative feedback.
Supports early project validation with reliable data outputs.
Why choose Snaptrude?
Purpose-built for AEC workflows: Tailored to the specific needs of architects and design teams.
Bridges data and design: Seamlessly connects programming, modeling, and output.
Faster early-phase design: Rapid iteration without losing accuracy or context.
Collaborative by design: Shared workspace enables true team input from the start.
Cloud-first and always current: No software installs or updates—just access and go.
Snaptrude: its rates
standard
Rate
On demand
Clients alternatives to Snaptrude

Streamline project information management for architects with a cloud-based solution that improves collaboration, reduces errors, and enhances project delivery.
See more details See less details
The software helps architects to manage project information efficiently, with features such as document management, email management, and project workflows. It eliminates duplication of work, reduces errors, and enhances project delivery.
Read our analysis about Newforma PIM solution
Create stunning 3D designs with this architecture software. Draw floor plans, add furniture, and visualize your space with ease.
See more details See less details
With this software, you can easily create detailed 3D designs of your space. Use the intuitive interface to draw floor plans, add furniture, and visualize your design in realistic 3D. Save time and money by experimenting with different layouts and materials before starting your project.
Read our analysis about Space Designer 3D
Streamline your workflow and increase productivity with this architecture software's robust features.
See more details See less details
With its intuitive interface, you can easily manage tasks, track time, and create custom reports. Plus, its seamless integration with other tools makes collaboration a breeze.
Read our analysis about WorkflowMax Appvizer Community Reviews (0) The reviews left on Appvizer are verified by our team to ensure the authenticity of their submitters.
Write a review No reviews, be the first to submit yours.