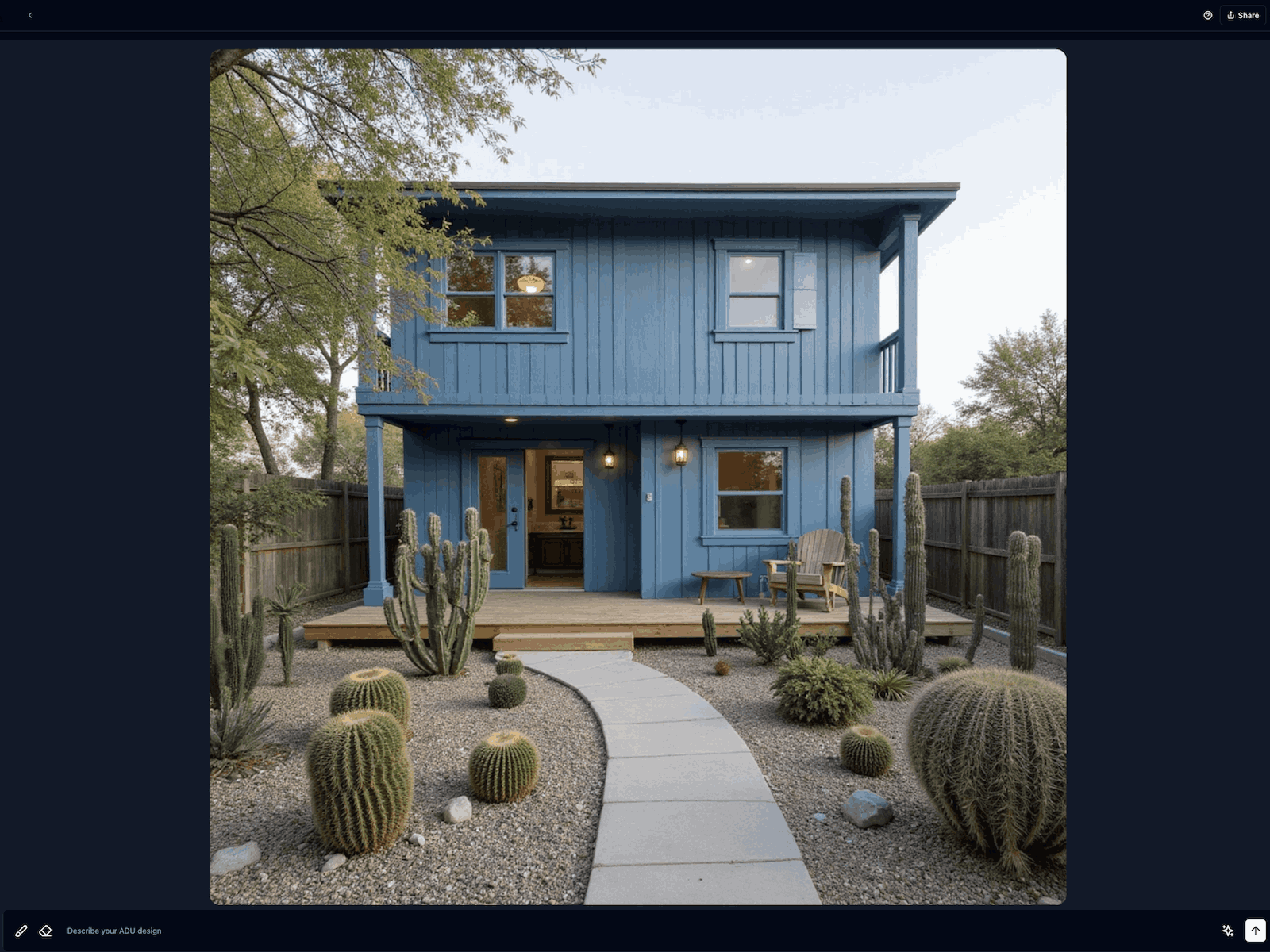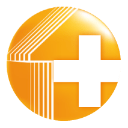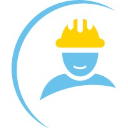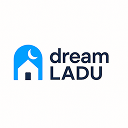DreamLADU : AI image generator for accessory dwelling units (ADUs)

DreamLADU: in summary
DreamLADU is an AI-powered software platform that simplifies the design process for Accessory Dwelling Units (ADUs), catering to homeowners, small-scale developers, and architectural professionals. It enables users to generate professional-quality, photorealistic renderings by describing their ideas in natural language. Whether designing a backyard studio, in-law suite, or rental unit, DreamLADU allows rapid prototyping and visualization, saving time and money on design revisions. Key benefits include an intuitive interface, fast rendering speeds, and iterative refinement tools that make architectural visualization accessible to non-specialists and efficient for professionals.
What are the main features of DreamLADU?
Natural language-based design input
DreamLADU transforms plain text into visual designs, removing technical barriers to architectural design.
Users describe features in everyday terms (e.g., "modern cottage with large skylights"), and the platform creates a matching rendering.
This enables anyone, regardless of architectural background, to explore design ideas.
Interactive design refinement
Users can modify specific parts of their ADU designs without restarting from scratch.
Elements like roof shape, window size, and siding materials can be altered easily.
This supports rapid testing of multiple design iterations in a streamlined workflow.
High-quality visual renderings
The platform produces realistic, detailed images that make it easier to evaluate and share designs.
Photorealistic renderings offer a clear vision of how a finished structure might look.
These visuals are suitable for planning discussions, client presentations, and even early-stage permitting.
Efficient design workflow
DreamLADU shortens design cycles that would otherwise take days or weeks.
Users can generate and revise designs in minutes.
This increases productivity, especially for architects and designers managing several clients.
Why choose DreamLADU?
User-friendly for non-designers: Intuitive tools let homeowners create designs without learning CAD or design software.
Cost-effective visualization: Avoids expensive redrafts by enabling informed decisions early in the design phase.
Streamlined collaboration: Clear visuals improve communication among clients, contractors, and stakeholders.
Adaptable for various ADU types: Supports diverse use cases, including rentals, studios, and guest spaces.
Speeds up project timelines: Faster design finalization helps move projects forward more quickly.
Its benefits
Text-to-Image Generation
Targeted Area Editing
Style Customization
Real-time Visualization
Permit-Ready Outputs
 DreamLADU - DreamLADU Demo
DreamLADU - DreamLADU Demo 
DreamLADU: its rates
standard
$20.00
/month /user
Clients alternatives to DreamLADU

A comprehensive ERP software for businesses that streamlines processes, manages inventory, tracks finances, and optimizes resources.
See more details See less details
Gimi's ERP software offers a user-friendly interface, customizable dashboards, and real-time data analytics for informed decision-making. It also integrates with third-party applications and provides secure data backup and recovery options.
Read our analysis about Gimi
This intuitive software enables users to create detailed home design plans, featuring drag-and-drop functionality, customizable templates, and advanced 3D visualization tools.
See more details See less details
Touch2build offers an intuitive platform for home design enthusiasts and professionals alike. Users can create detailed plans with a simple drag-and-drop interface, utilizing a wide variety of customizable templates. Advanced 3D visualization tools allow for a realistic preview of designs, enabling easy adjustments and enhancements. Whether working on personal projects or client presentations, this software streamlines the design process, facilitating collaboration and ensuring that ideas are brought to life seamlessly.
Read our analysis about Touch2build
Manage real estate development projects with ease using this SaaS software. Streamline planning, scheduling, and budgeting in one platform.
See more details See less details
With this software, real estate developers can easily collaborate with their team, track progress and costs, and forecast project outcomes. The software's intuitive user interface and powerful reporting capabilities make it easy to stay on top of project details and ensure timely completion.
Read our analysis about SCOPLAN Appvizer Community Reviews (0) The reviews left on Appvizer are verified by our team to ensure the authenticity of their submitters.
Write a review No reviews, be the first to submit yours.
